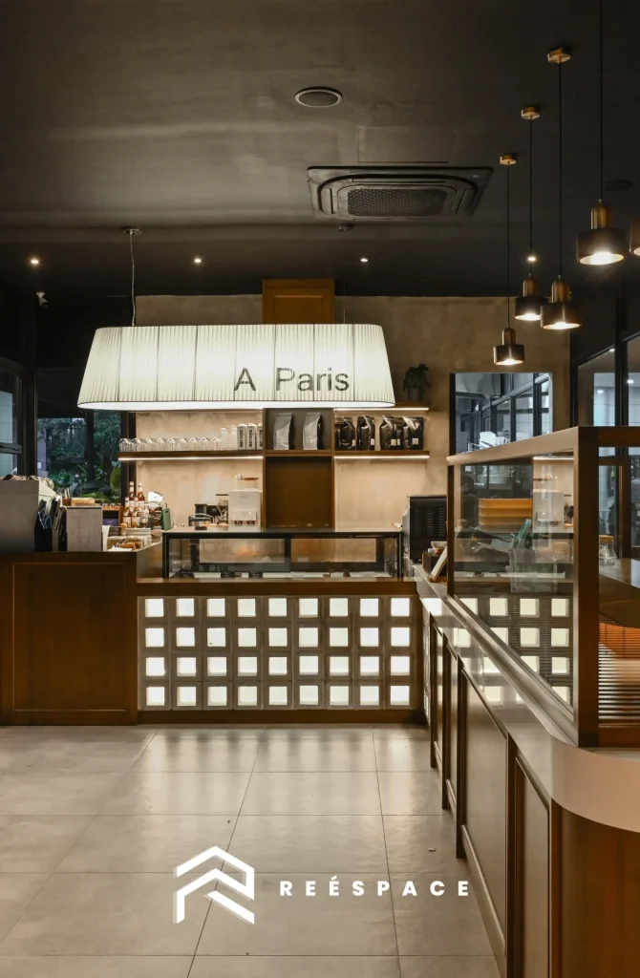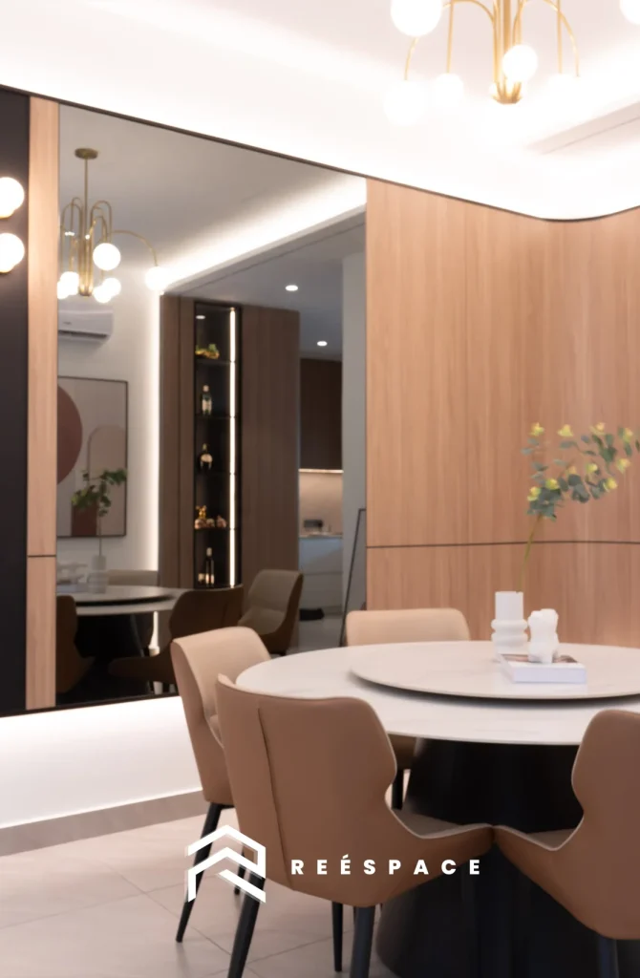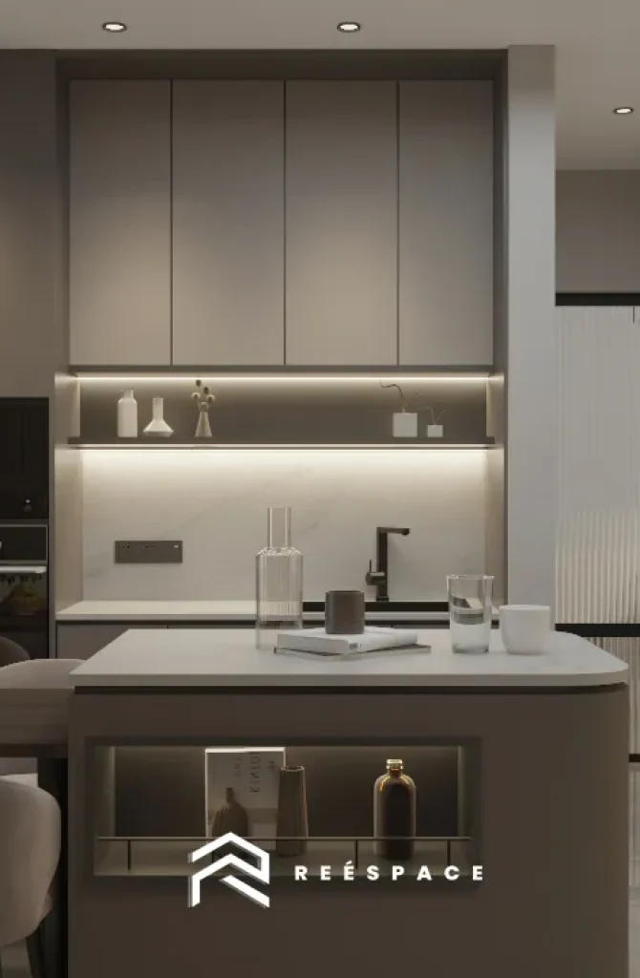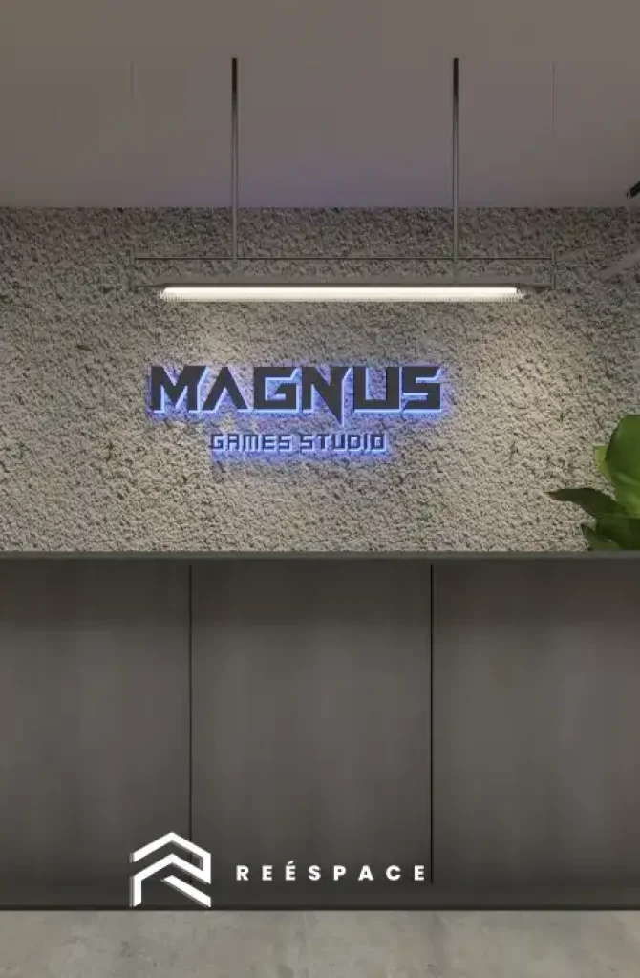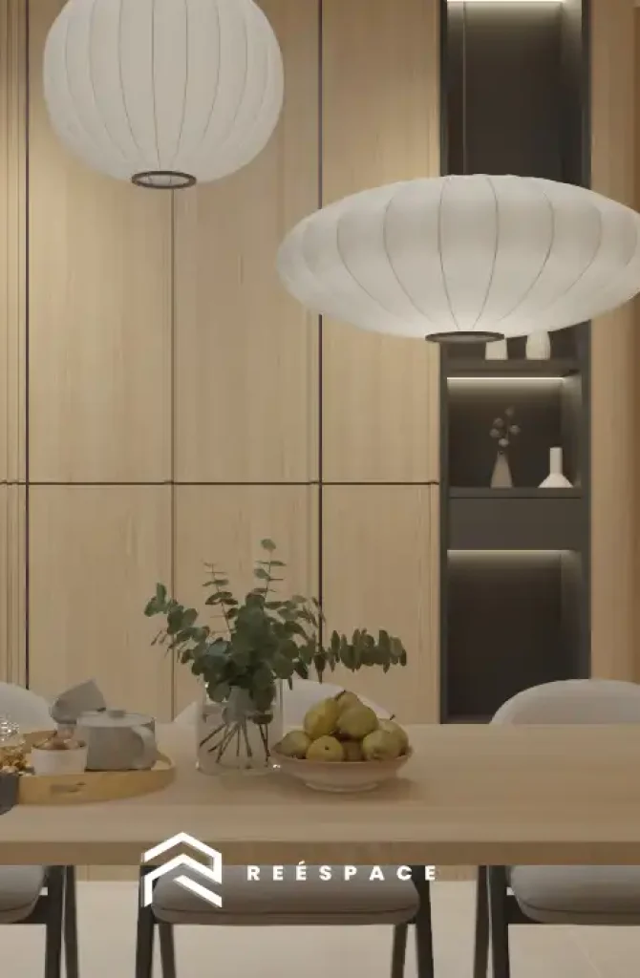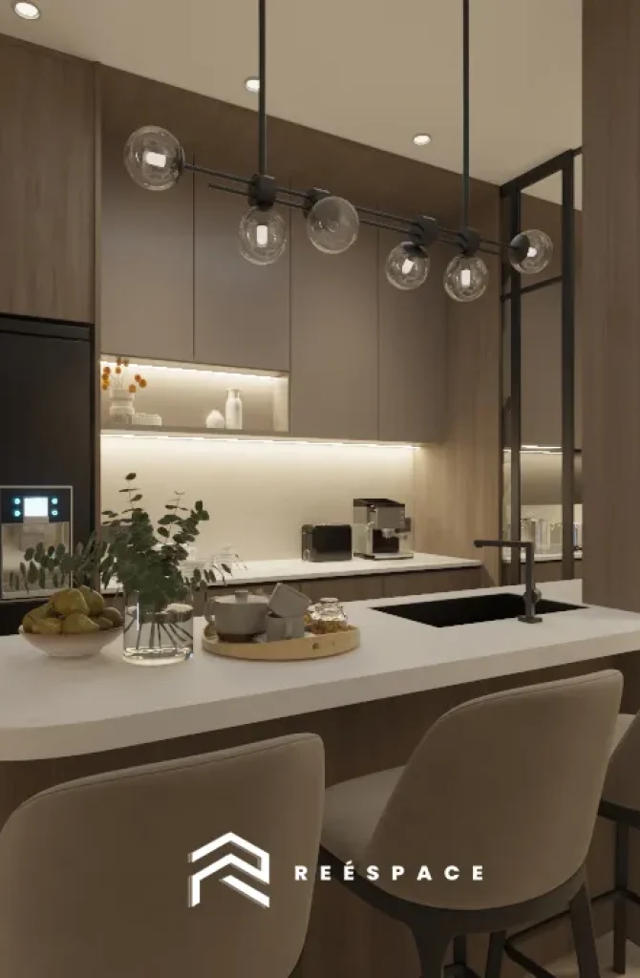Project
See Our Portfolio
Explore our portfolio of thoughtfully designed spaces, where creativity meets functionality to bring your vision to life with quality and precision.
Our Working Process
We follow a structured approach, from concept development to final execution, ensuring seamless project delivery with attention to detail at every stage.
01.
Designer Planning Space
02.
Architect Draws Sketches
03.
Builders Start Building
01.
site meeting and consult
02.
come out with spaceplanning and moodboard proposal
03.
roughly quote quotation
04.
confirm with our service
Collect design fees payment (If the whole renovation is by us, then will discount for design fees)
08.
Collect renovation deposit payment , will start renovation
07.
after confirm everything, will come out with final quotation
06.
2D drawing
Example : light plan / electrical plan / cabinet details drawing (for renovation guideline )
05.
start process 3D perspective view
01.
site meeting and consult
02.
come out with spaceplanning and moodboard proposal
03.
roughly quote quotation
04.
confirm with our service
Collect design fees payment (If the whole renovation is by us, then will discount for design fees)
05.
start process 3D perspective view
06.
2D drawing
Example : light plan / electrical plan / cabinet details drawing (for renovation guideline )
07.
after confirm everything, will come out with final quotation
08.
Collect renovation deposit payment , will start renovation
Ready to Transform Your Space?
Contact us today and let’s bring your vision to life with innovative design and expert craftsmanship!



